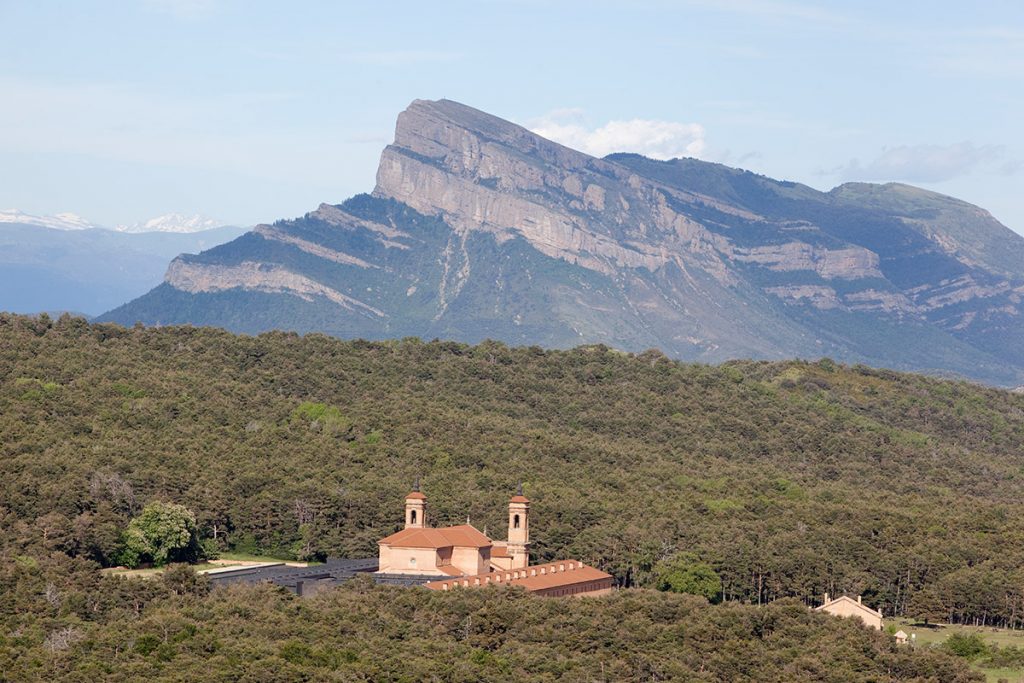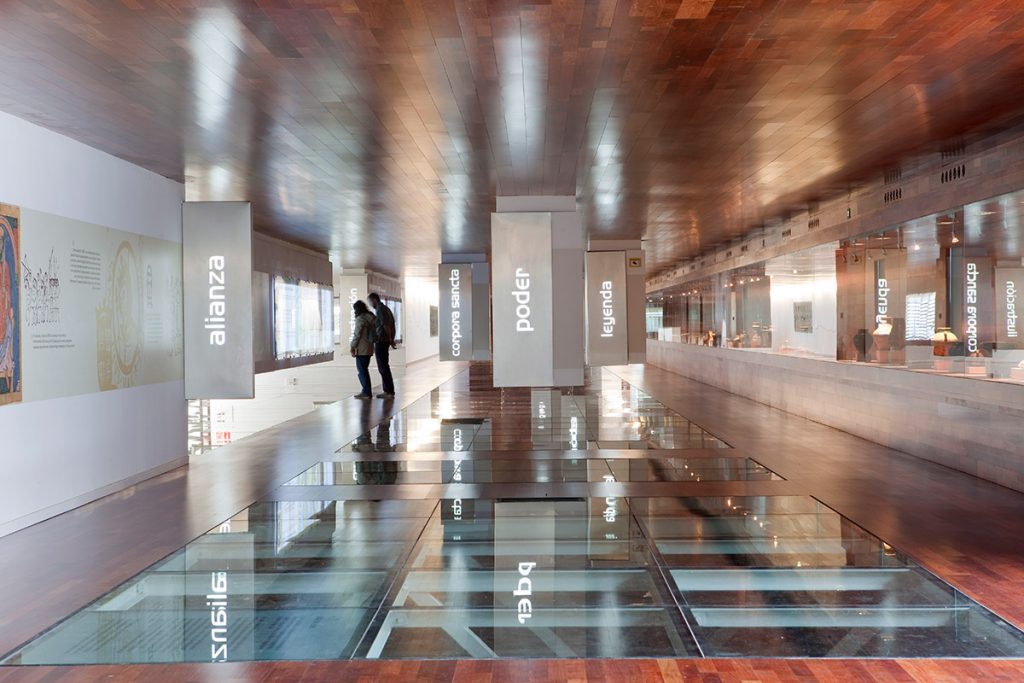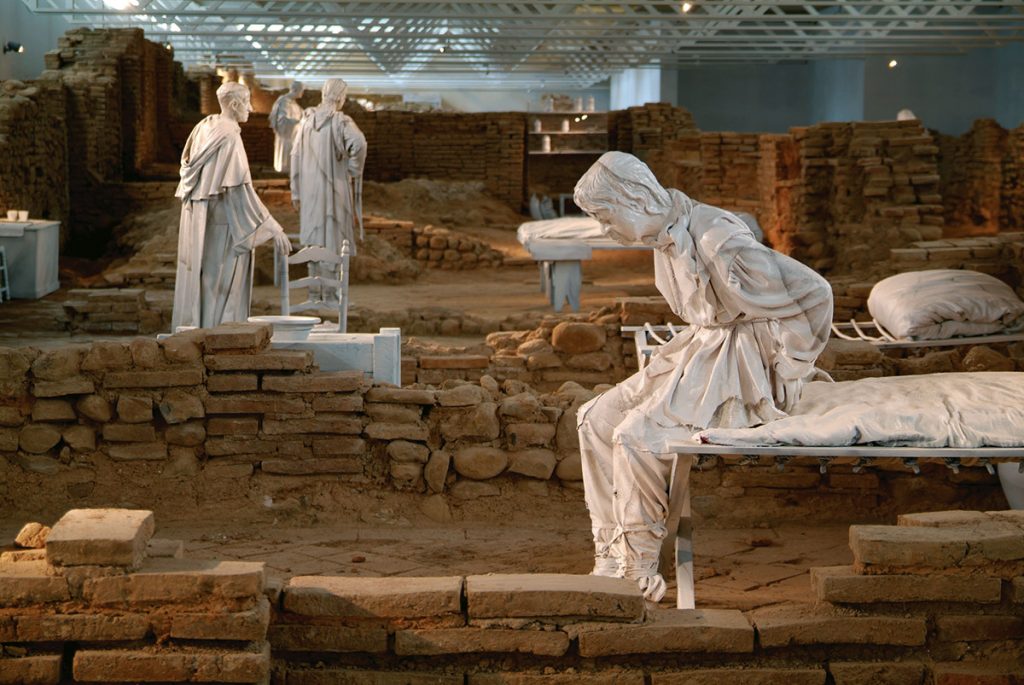As a consequence of the terrible fire of the year 1675 the decision of building a new monastery was taken. Its site was chosen in a nearby place, known as Llano of San Indalecio, a beautiful meadow seated on the great rock that gathered perfect conditions to begin a new life.
The construction of the new factory was begun in the year 1676. Throughout the Works, that extended until the first years of the 19th century the monks counted on the advice of numerous professionals, being fundamental the work of the architect from Zaragoza Miguel Ximénez, who designed this monastic group.
The trace of the building constitutes one of the most perfect and evolved examples of the monastic architecture in the Modern Age, because of its symmetry, because of the multiplication of its cloisters and because of the rational organization that possessed the original project, the one that, regrettably, was never totally carried out.
The front of the church is one of the most interesting aspects of the baroque monastery. It especially emphasizes its luxuriant vegetable decoration based on roleos, different types of flowers, leaves of acanthus and stems, although we also find forms figured as heads of puttis and two angels holding a singular shield in the upper part. In its niches are included three saints very linked with the monks that lived between these walls. The central frontispiece was represented to San Juan Bautista (patron of this community), on the left to San Indalecio (dedicated to the meadow on which the building is lifted), and on the right to San Benito (founder of the monastic order that was professed in San Juan de la Peña).
The dependencies were abandoned in the year 1835 and since then the building began to deteriorate progressively remaining, in the middle of the 20th century, in a lamentable ruin state. After a thorough rehabilitation, carried out by the Government of Aragon, the New Monastery of San Juan de la Peña harbours in its interior the “Monastery of San Juan de la Peña” Interpretation Centre.











